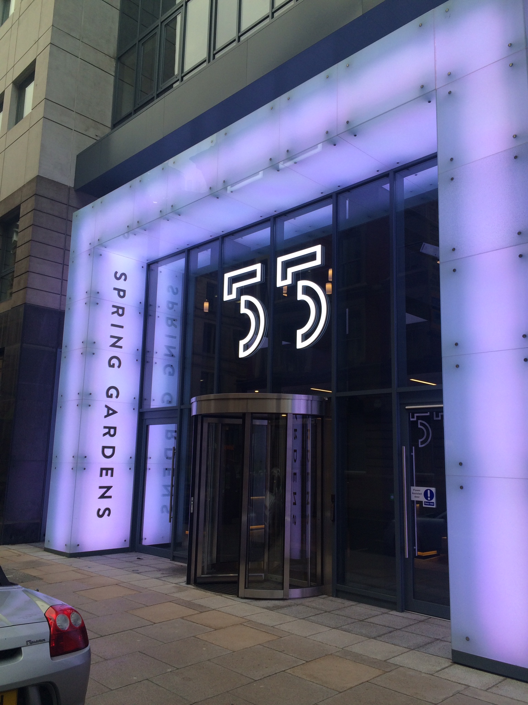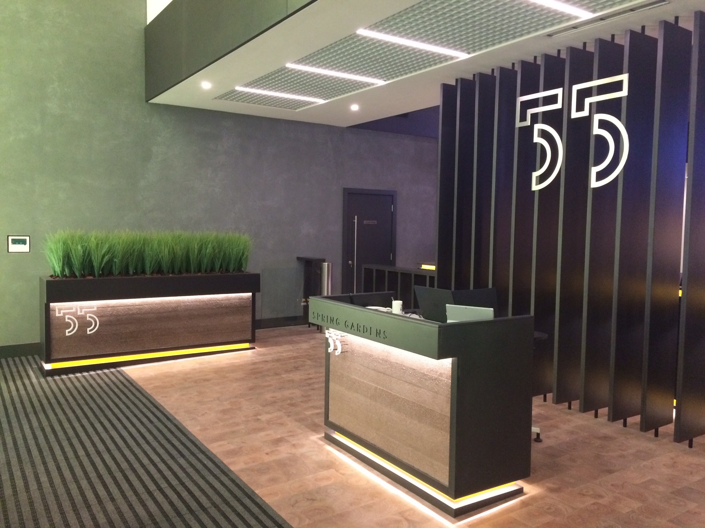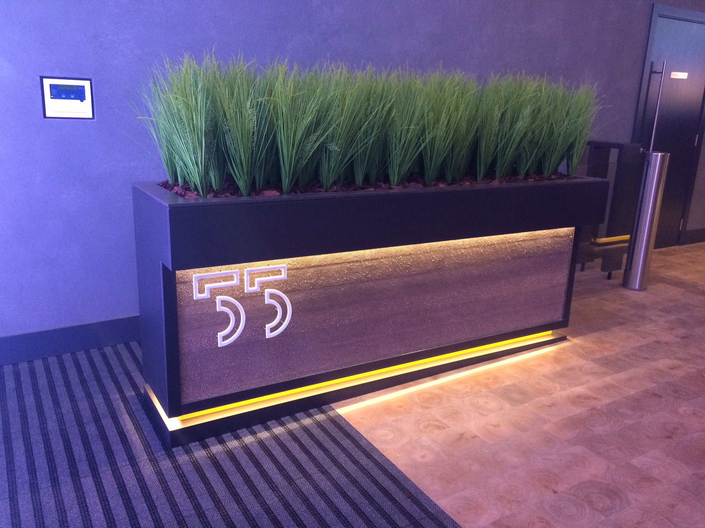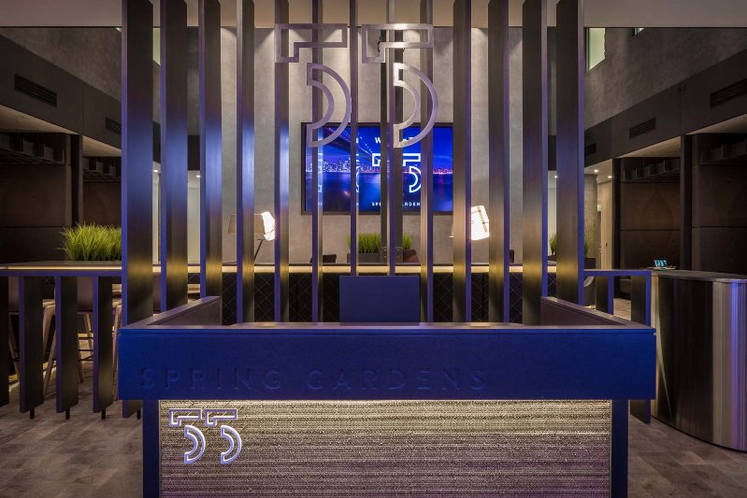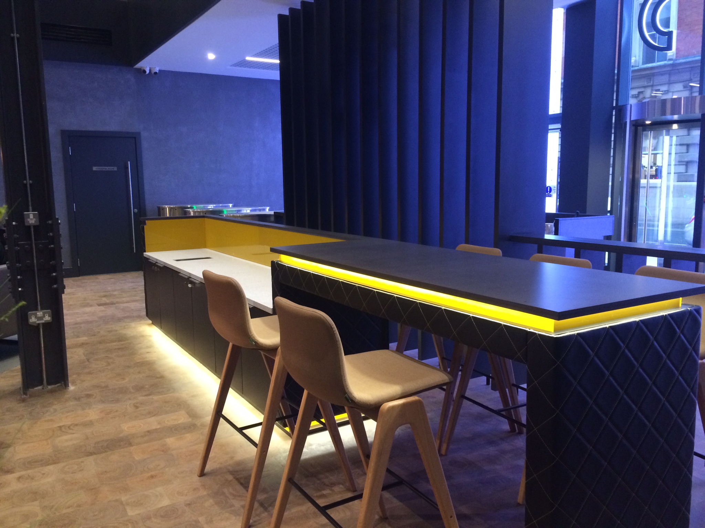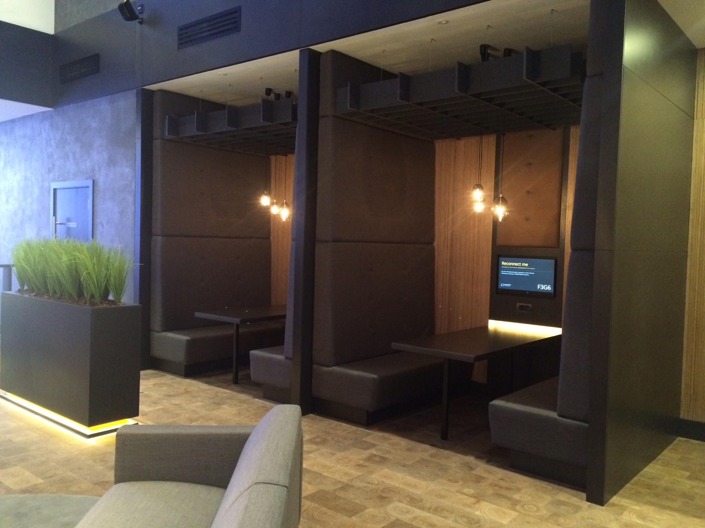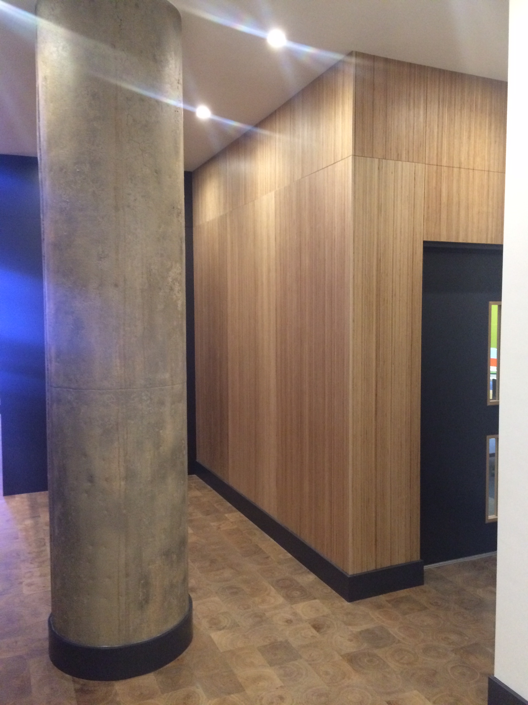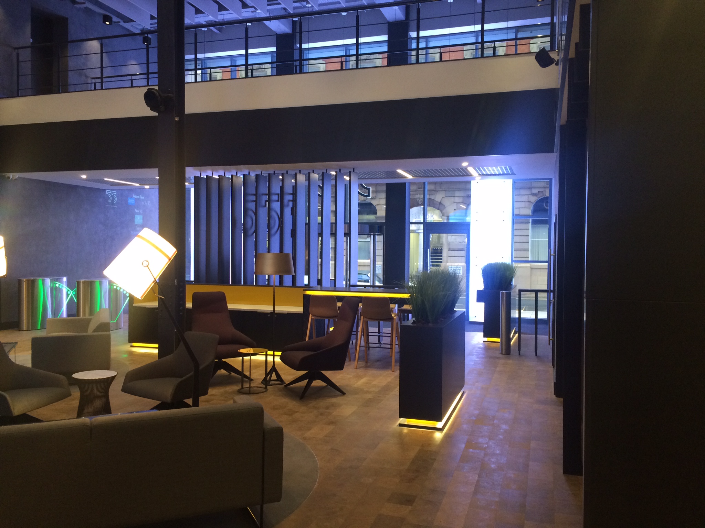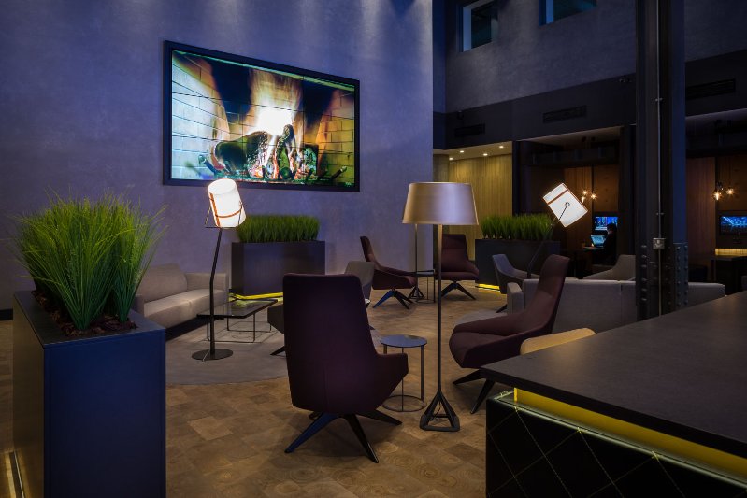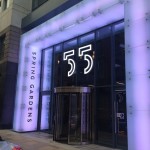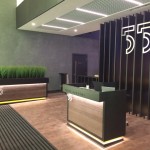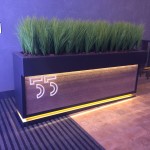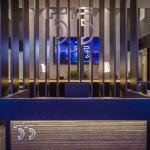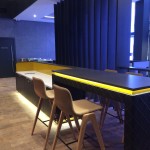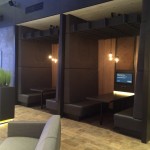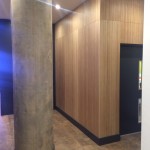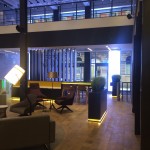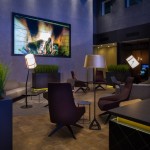- Lift Lobby walls
- Booth Seating
- Beverage Counter
- Welcome Display Unit
- Concierge Unit
- Slatted Screen
- Timber Wall Panelling
- AV Walls
- Staircase Riser
- LED Lighting
- Corian
- Plexwood
- Valchromat
- Cross Stitched Leather Panels
Martina’s most recent project, a complete fit-out of a newly renovated building in the heart of Manchester’s city centre. Working closely with the award winning designers, Space Invader Design, Martina successfully carried out the manufacture and installation of this impressive project. With many elements to the fit-out the focus was on the Front-of-House, where an array of bespoke joinery units were installed, consisting of private booth seating areas, beverage counters, planter units, concierge desks and feature walls throughout. The project produce on time and to budget will be seen as a showcase project throughout the Northwest.
CLIENT: 55 Spring Gardens
LOCATION: Manchester
PROGRAMME: 14 Weeks
VALUE: 155k

